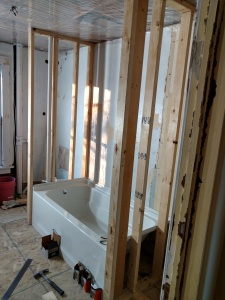Welcome to 2020! You are almost caught up on all the hard work that has gone into renovating #TheBerg. Here’s a recap of the last few months. Enjoy!
Kurt isn’t much for long vacations so on the first of January, he set the tub and surround.
Apparently our electrician and plumber didn’t think much of vacations either, because by January 2nd, they were both hard at work re-wiring and re-plumbing the whole house.
It took nearly a month, but they got it all done, including installing exterior lights on the front porch and the side entrance, and putting can lights in the living room.
Meanwhile, Kurt installed sheet rock and insulation in the upstairs bathroom. It is starting to be put back together and I can see the light at the end of the tunnel!
By mid-February, the insulation guys arrived to blow-in insulation from attic down into the walls, into the holes that Kurt had drilled in the walls, and into the weight pockets of the old windows.They put spray-foam insulation on the ceiling of the downstairs bedroom and bathroom (under the roof deck), the kitchen’s exterior walls, and in the crawl-space under bedroom/bath (which was later painted with fire-block paint), as well as on the attic floor, and around the plumbing run in dining room.
Kurt filled in the door opening between the kitchen and downstairs bathroom, adding extra insulation for soundproofing, plumbing, and electrical and a vent pipe.

By mid-February, he repaired the plaster near the chimney in upstairs hallway with sheet rock…

And built out the basement laundry area, with plumbing, a wall, and new electrical.
The electrician came back in early March to install the exterior lights on the roof deck. Doesn’t that look sharp?!
Finally, we were ready for the sheet rock crew. They came in early March and replaced the living room and dining room ceilings, while adding a special “racetrack” border.
Then they sheet rocked the kitchen walls and ceiling.

Finally, they skim-coated the plaster walls in the upstairs bedrooms and hallway, stairway, living room, dining room, and den. Now everything is the same color!
Kurt has come home looking rather ghostly the last few days because he is sanding all that plaster to prepare for the next step (which I think is painting!!!)
And now that we are all caught up, I will do my best to make more frequent updates. After all, things are moving quickly now and our hope is that #TheBerg will be ready for furnishings by summer! So please, stay tuned!







































































































